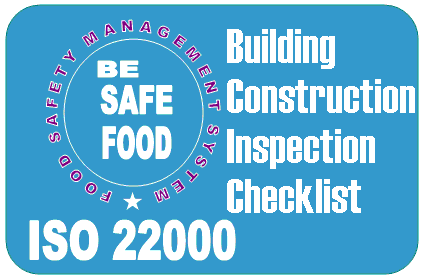Building construction inspection checklist
Does the Building Construction layout cover Individual flow?
Does the Building Construction layout cover water and exhaust flow?
Are the surfaces of walls, partitions and floors made of impervious materials with no toxic effect in production process of Food products?
Do walls and partitions have smooth surface up to a height appropriate to the process?
Are the floors constructed with adequate cleaning space and with proper drainage system?
Are the ceilings and overhead fixtures constructed so as to minimize the accumulation dust and concentration and also flaking of particle?
Are the windows, glasses, doors are easier for cleaning; cleaners are easily reach that portions?
Does the Building Construction layout cover material flow?
Whether the Building Construction layout is displayed at proper location?
Are they fitted with removable and cleanable insect-proof screens at the processing area?
Do doors have smooth, non absorbent surfaces and are they easy to clean and disinfect at critical areas?
Is the working surface that comes into direct contact with Food and its products durable, easy to clean, maintain and disinfected?
Is the working area made of smooth, non absorbent materials and is it inert to Food and Food products?
Does the Building Construction layout cover installed location of equipments?
Are the working area properly lit and are the lights fully covered?
Is Building Construction layout updated?
Whether on going projects are covered in the Building Construction layout?
Whether relevant authorities have approved the Building Construction layout?
Related Topics:
- RISK ASSESSMENT FOR FOOD SAFETY
- QUALITY PLAN FOR FOOD PRODUCT
- FOOD SAFETY CHECKLIST POINTS
- EQUIPMENT PLANNING AUDIT FOR FOOD SAFETY
- FOOD PACKING INSPECTION
- HUMAN RESOURCE CHECKLIST POINTS
- CANTEEN AND PANTRY ROOM CHECKLIST
- MATERIAL LIFE REGISTER
